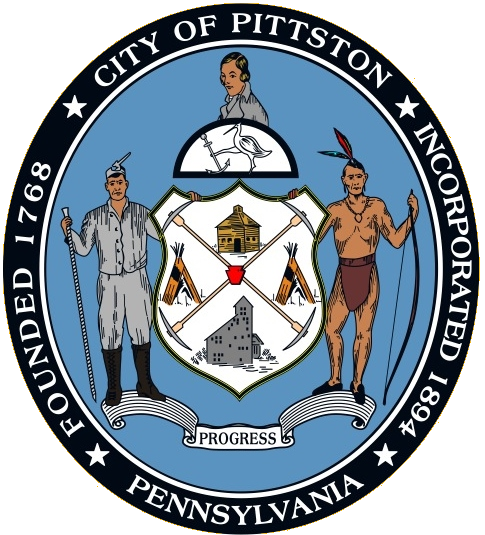IMPORTANT INFORMATION:
- A site plan MUST be submitted with this application that shows the location and size of the lot, locations of the buildings and structures (including freestanding signs) upon the premises (existing and proposed) and their relationship to adjoining premises, public roads and show scale.
- Locate and label clearly and distinctly, showing widths and depths of all existing buildings and structures with a solid line and proposed buildings and structures with a broken line, show widths and depths of all yards, show names of all roads and indicate north with a north arrow. Show location and layout of fencing or screening, off-street parking and/or loading and report number of spaces.
- FOR SIGNS: an elevation must be submitted showing dimensions of proposed sign, projection from building (if applicable), height above the ground, location on building and a color graphic depicting sign.
- By submitting this form you hereby certify that the information provided on this application is true and correct and you agree to conform to all applicable laws of the City of Pittston. You understand that the submission of this application does not guarantee or constitute permit issuance. You further agree that the Zoning Officer shall have the authority to enter the property and building described in this permit to inspect the premises and enforce the provisions of the City of Pittston Zoning Code.
Please complete and submit the form at the link below. You may also download the form as a PDF and email it to code@cityofpittston.org
